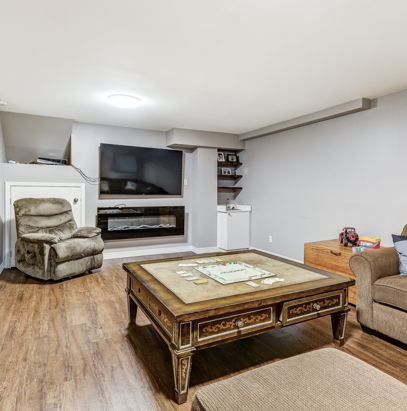

| Ancaster L9G 1M8 | | |
89 Reding Road
| 4 Bedrooms + 3 Baths | | | $1,199,000 | | |



Welcome to 89 Reding Road
Welcome to your park-like oasis at home! Enjoy the Old Growth Trees and tranquil family friendly neighbourhood in this inviting and spacious multi-level 4-bedroom home.

Entertain in style in the spectacular renovated kitchen with oversized island and walk-out to the backyard. Relax with friends and family in the family room graced with soaring sloped ceilings & large picture windows.
Unwind at the end of the day in the spacious principal bedroom with a renovated 3-piece ensuite, a large walk-in closet and a walk-out to the private backyard. The main floor kitchen & living space offer great in-law suite potential.
Walk to great restaurants, shops and attractions in Ancaster Village. Explore local golf clubs, conservation areas and the Ancaster Fairgrounds. Welcome Home.



- Hardwood flooring
- French doors
- Bow window
- Open to lower level kitchen
Living Room



Lower Level Kitchen
- Laminate flooring
- Stainless steel appliances
- Double sink
- Island with granite countertop and storage
- Window



Eat-In Kitchen
- Beautifully renovated with elegant cabinetry
- Engineered hardwood flooring
- Travertine backsplash
- Stainless steel appliances
- Large island with double sink, breakfast bar dishwasher, wine fridge
- Pantry
- Large window with greenspace view
- Pot lights
- Side entrance with Cubby storage
- Walk-out to back patio and backyard





Family Room
- High sloped ceilings
- Engineered hardwood flooring
- 2 Large windows
- Open to kitchen
- Ceiling fan
- Pot lights
- Brick accent wall



- Hardwood flooring
- Decorative detailing on ceiling
- Sitting area
- Ceiling fan
- Dressing room and large closet
- Walkout to the backyard and greenspace
- 3-piece ensuite
Primary Bedroom


2nd Bedroom
- Engineered hardwood flooring
- 2 Large windows
- 2 Double closets



3rd & 4th Bedrooms
Bedroom 3
- Engineered hardwood flooring
- Large window
- Double closet
Bedroom 4
- Hardwood flooring
- Bow window
- Double closet


- Contemporary vinyl flooring
- Electric fireplace
- Crawlspace storage
- Closet
Basement







Lush Backyard
- 2 tiered
- Fully-fenced backyard with towering trees
- Large interlock patio
- Greenspace/Trails
- 3 Sheds







Other Features of This Home
- Potential nanny / in-law suite
- Parking for 6 cars
- Potential to build garage and still have plenty of parking
- Electric vehicle charging station (2017)
- Stroll to nearby Ancaster Village to explore great restaurants, shops, and attractions
- Tiffany Falls Conservation Area, Dundas Valley Conservation Area, Hamilton Golf & Country Club and more all nearby
- Hwy 403 close at hand for all your commuting needs





Ancaster
After its foundation in 1793, Ancaster quickly developed into one of the first influential industrial & commercial centres, maintaining a dominant position in the region throughout the late 18th & early 19th centuries.
Today, the residents of Ancaster enjoy the quiet comfort of a town that has kept true to it origins. Frequent events celebrating it's history, surrounding conservation areas & more make Ancaster a truly special place to call home.




This is not intended to solicit properties currently listed for sale or buyers under contract.
Jeff Peterson
Broker
Keller Williams Real Estate Associates
Independently owned and operated.
Independently owned and operated.

Kate Peterson
Sales Representative
Keller Williams Real Estate Associates
Independently owned and operated
103 Lakeshore Rd East, Mississauga, ON L5G 1E2
Message has been sent!